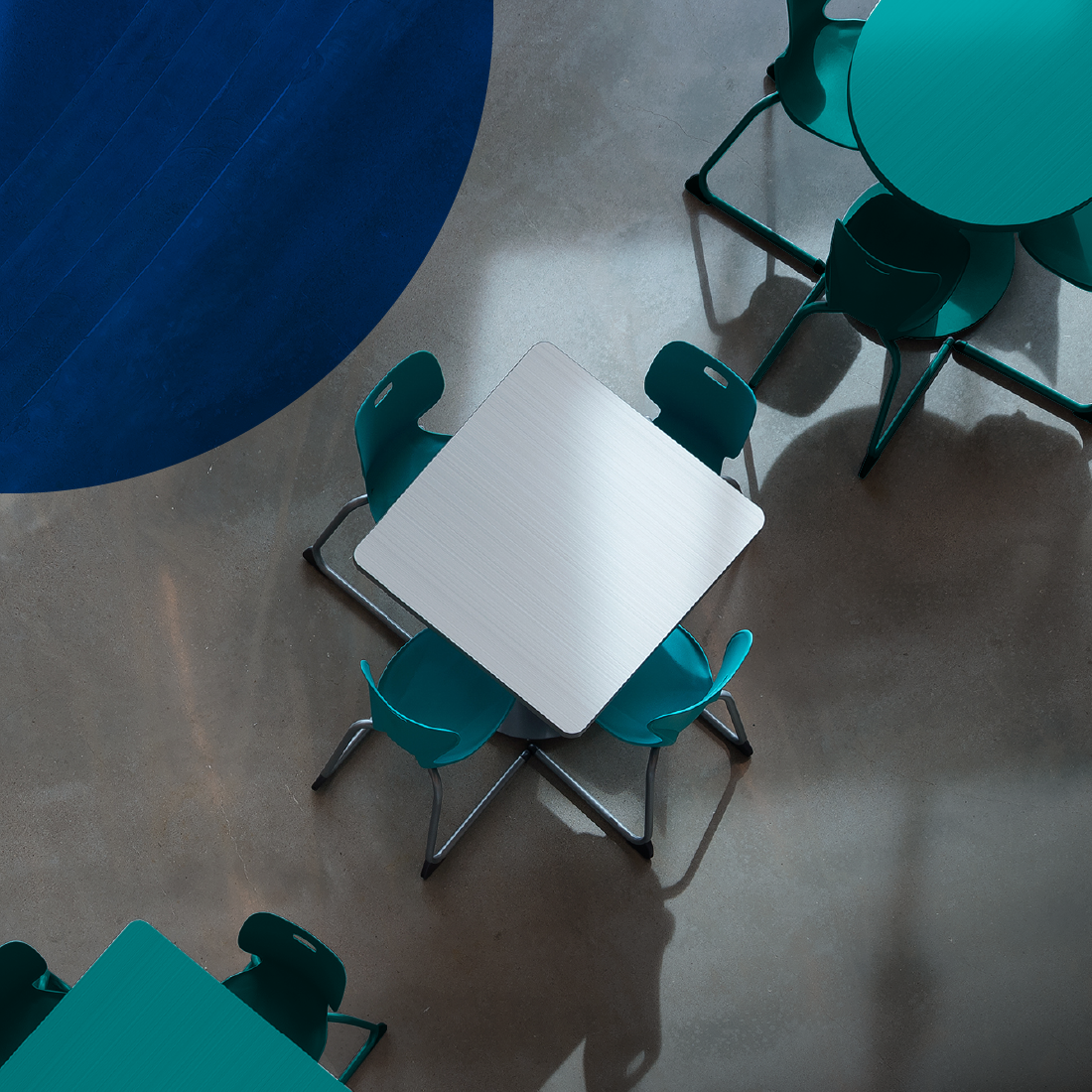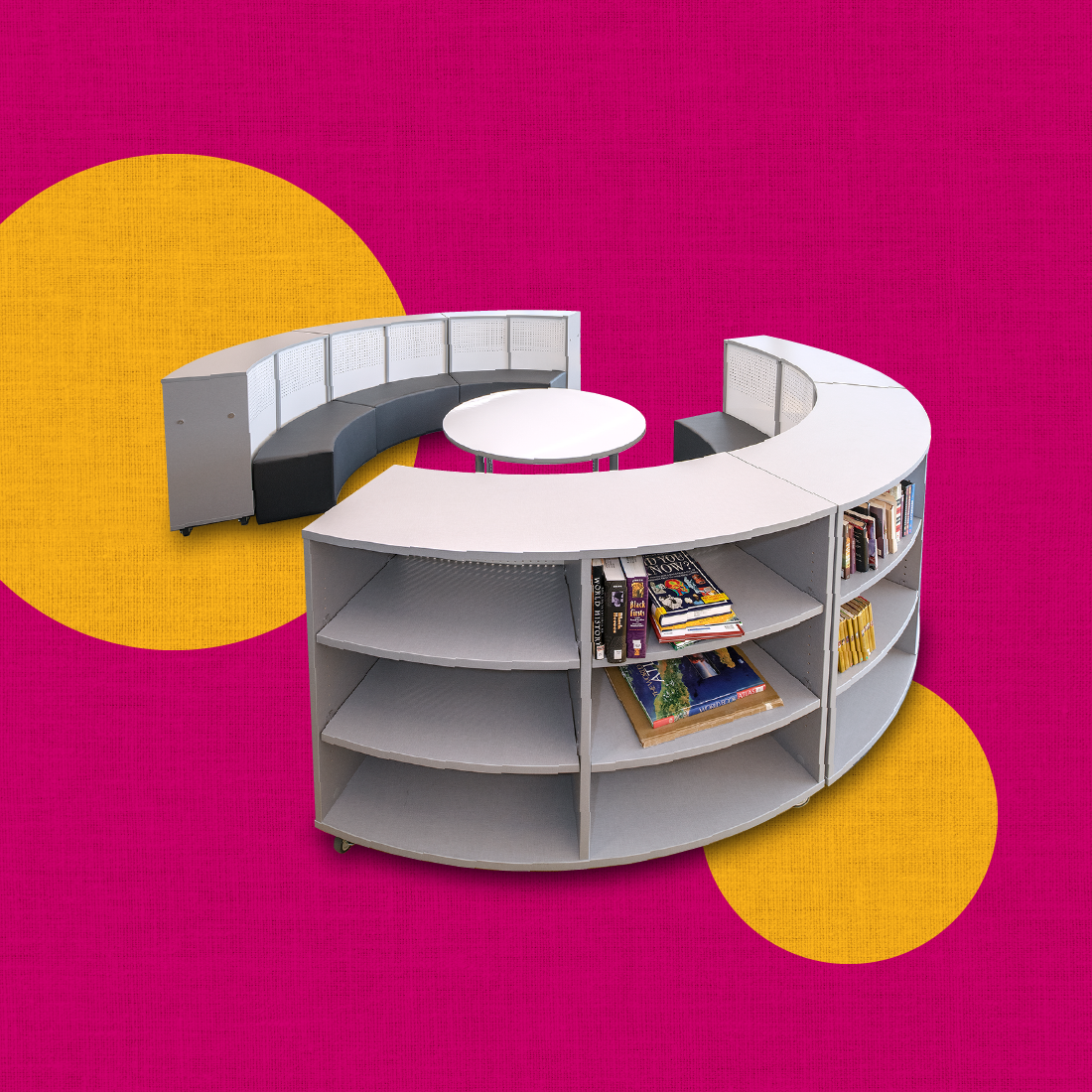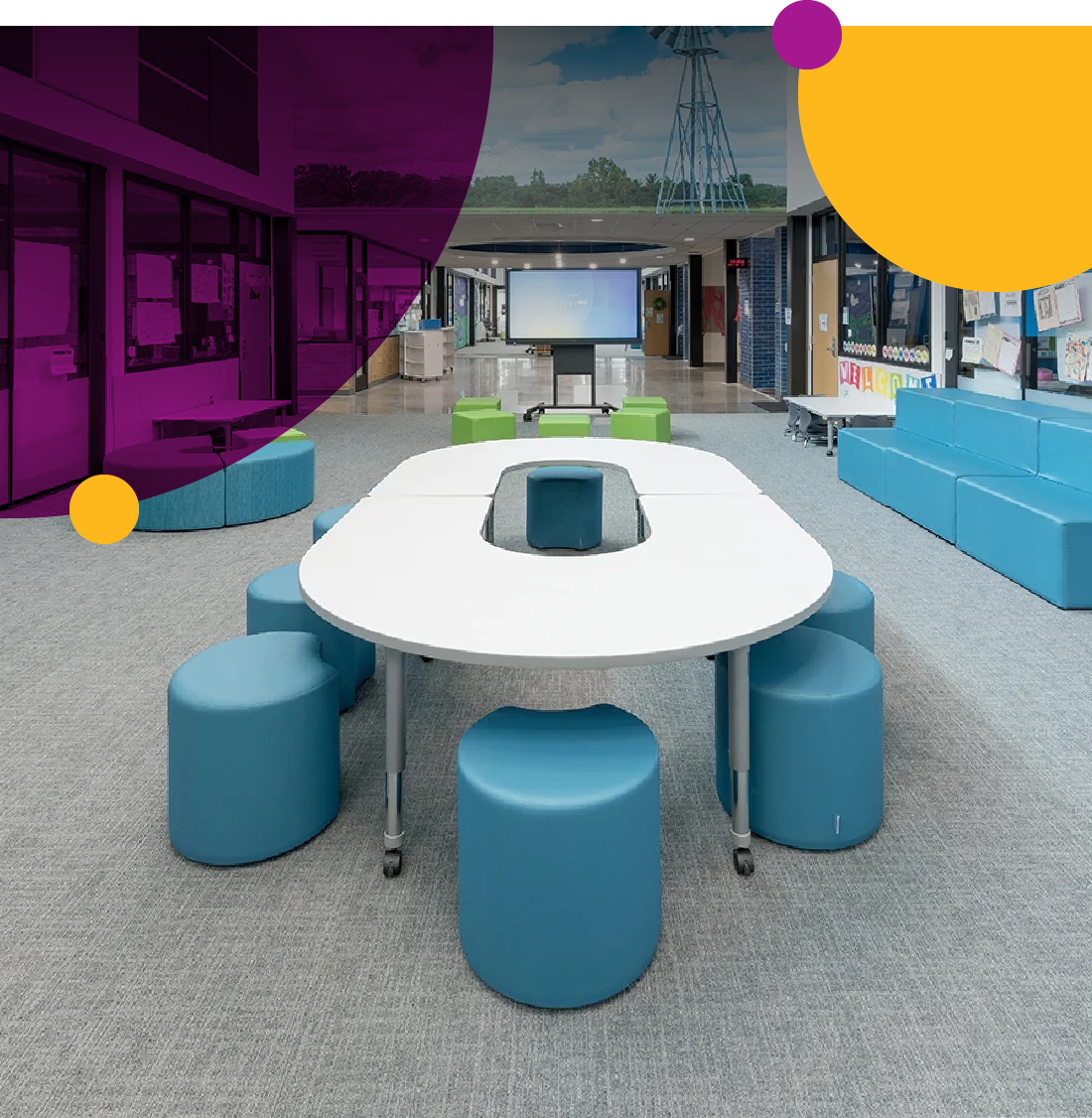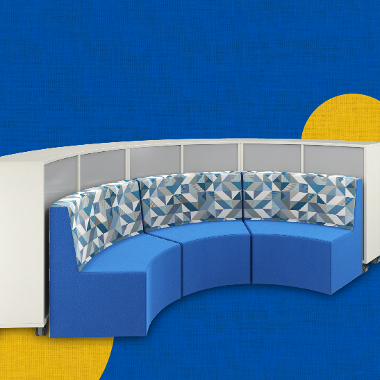CHALLENGE: As education continues to evolve, schools are looking at every space as a potential learning space. Common areas, once ignored or minimally furnished, are being transformed into dynamic learning environments that encourage collaboration and flexibility. These "found" spaces allow learning to extend beyond the confines of four walls, breaking down barriers and fostering a continuous and immersive learning experience where students are free to engage in learning anywhere and at any time.
A new construction high school was intentionally designed to maximize space by creating learning hallways, breakout rooms, and a learning staircase. The spaces are furnished for a variety of purposes, such as small group discussions, collaborative projects, and individual study sessions. Breakout rooms are staged throughout for teachers to use for targeted instruction with pull-out groups.
Part of the "Transforming Spaces" series.

CREATING IMMERSIVE ENVIRONMENTS
The vision for this school is rooted in the belief that learning should be a continuous and immersive experience. Breaking down the barriers of traditional classroom structures (silo learning) and allowing learning to spill out into the common areas, provides students with the flexibility to choose where and how they want to learn.
TREND: Open and transparent common areas allow for better supervision, decrease disruptive behavior and reduce blind spots that allow bullying. The addition of furnishings that mimic a home environment creates a sense of comfort, positively impacting students’ social and emotional well-being.
Designing Functional Layouts
When planning common learning areas in schools, it is essential to focus on creating functional layouts that promote collaboration and flexibility. By designing spaces that allow for smooth navigation and easy access to resources, students can engage in a variety of learning activities seamlessly. Incorporating elements like flexible furniture and modular components can enhance the adaptability of the space, catering to different teaching methods and student needs.
Solutions (slide Show)



helpful links
- Download the Layout + Product Selections for this project: CET (.cmfav) - SIF - JPEG
- Listen to the I+S Podcast about Grandview Secondary School
- Case Study: Georgetown Elementary Schools
- Resources: Solutions: Learning Hallways
- CEU: Plan for Today, Prepare for Tomorrow
discover the products
let's shape the future of educational spaces together!
Our "Transforming Spaces" series explores real-world educational spaces that meet the evolving needs of today's learners. From innovative media centers to dynamic classroom layouts, these spaces are deliberately designed to inspire collaboration, creativity, and autonomy. This series explores the educational "whys" driving design, and showcases real-world scenarios that are reshaping traditional classroom settings to foster a more interactive and engaging learning experience. With a focus on functional layouts and versatile furniture options, these projects demonstrate how we can future-proof classrooms and empower educators to create dynamic spaces where students can thrive. Each article explores the products and resources that can help you elevate your learning environment and transform your space into a hub of creativity and innovation. Let's embark on this journey together towards creating classrooms that truly make a difference.
TRANSFORMING SPACES
- MEDIA CENTERS
- CLASSROOM (SECONDARY)
- CLASSROOM (ELEMENTARY)
- MAKER SPACES
- CAFETERIA
- COMMON AREAS





