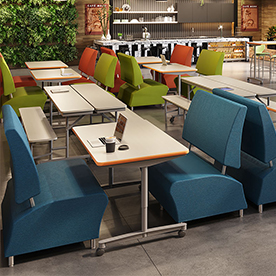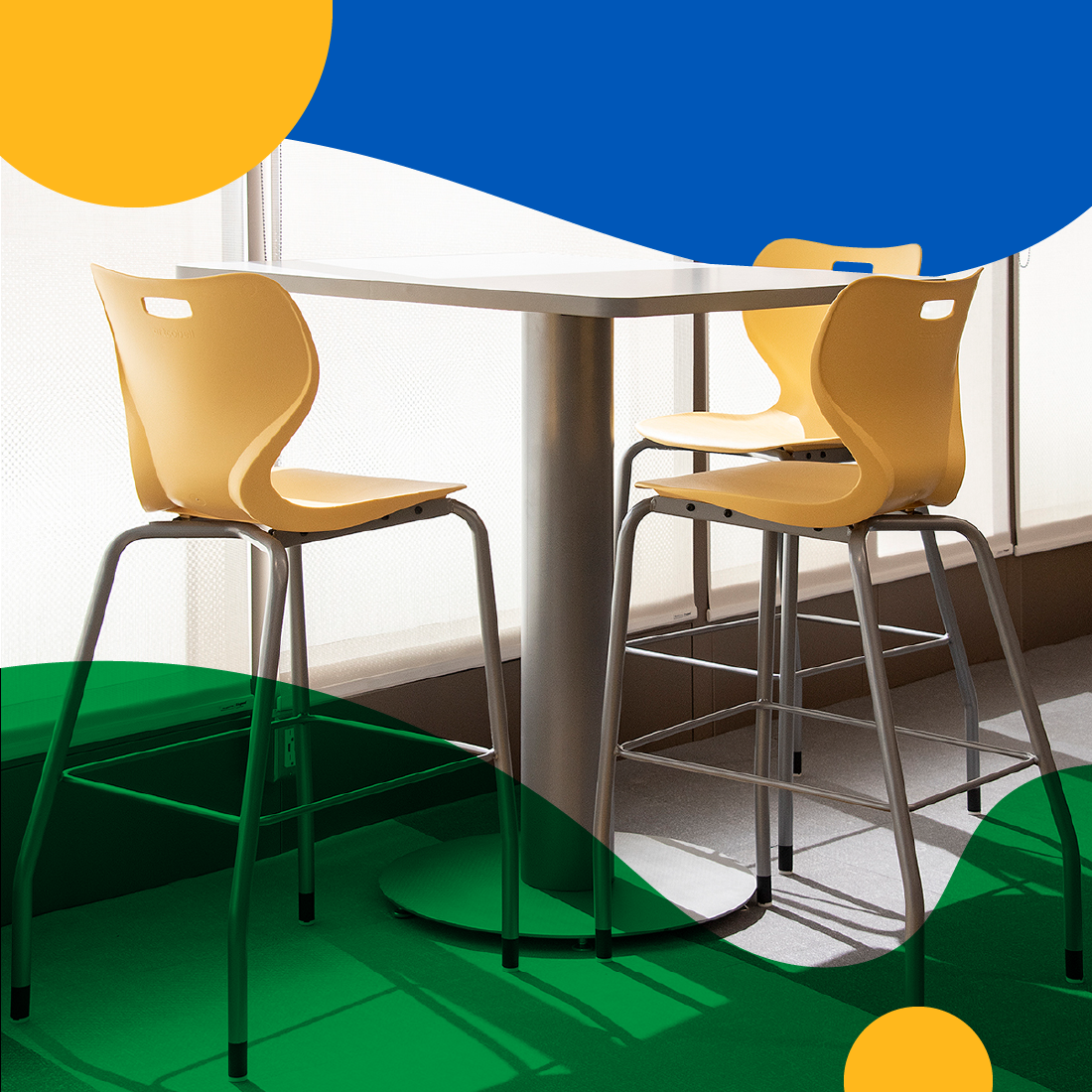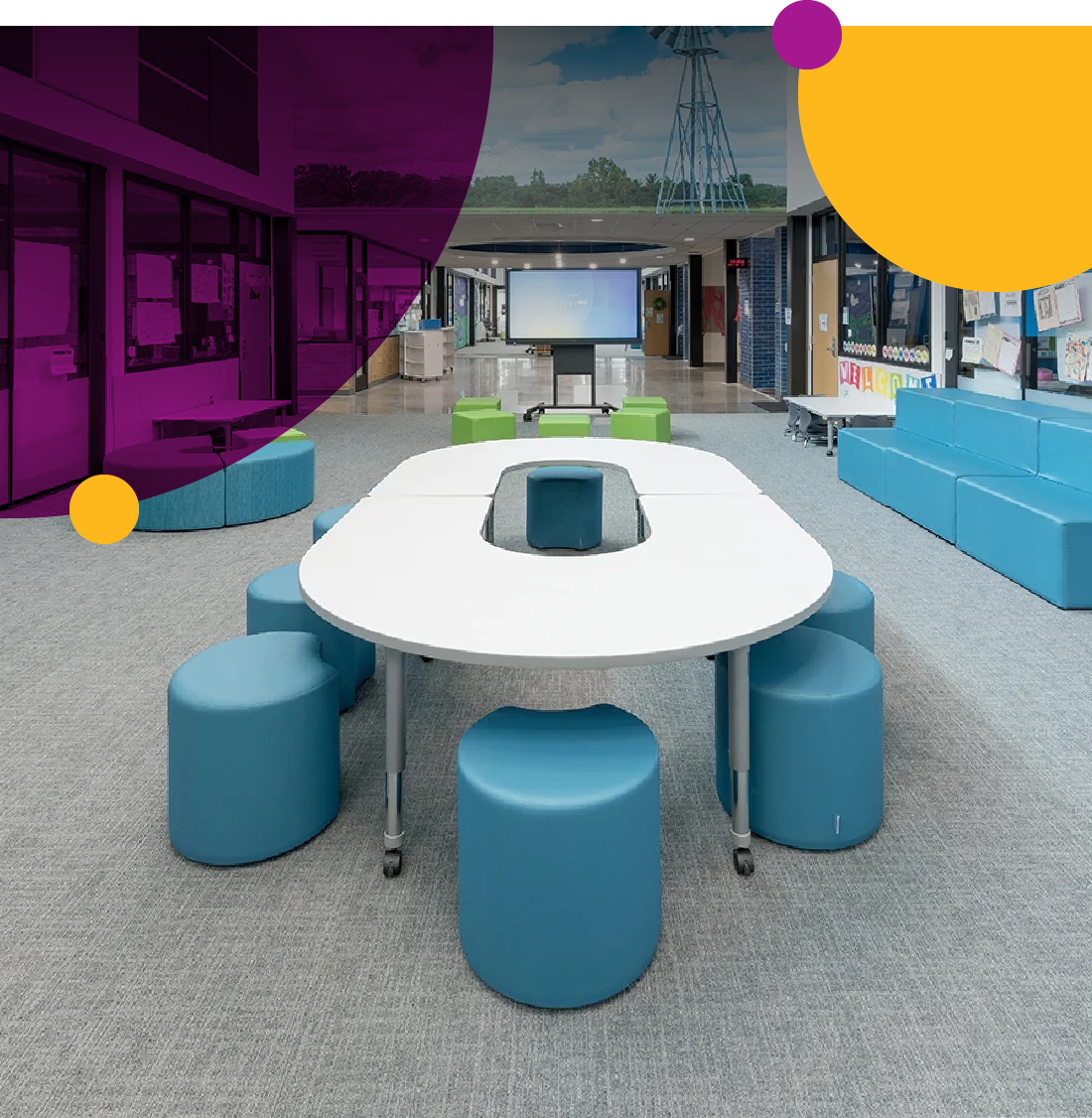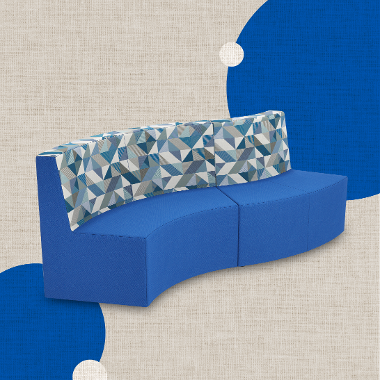CHALLENGE: In today's rapidly evolving educational landscape, the traditional cafeteria (for eating and assembly) is becoming a multi-functional learning space for large and small group activities. This new community space serves as a platform to engage students, parents, and even the outside world.
This refreshing viewpoint allowed this new construction high school to create organized, durable spaces that not only cater to the diverse needs of CTE programs but also engage students, parents, and the community by making the learning process visible. This "learning on display" approach aims to generate interest, highlight student achievements, and strengthen the connection between the school and its stakeholders.
Thoughtfully planned spaces cater to the diverse needs of traditional curriculum as well as career and technical education programs and may be used not only throughout the school day, but well into the night by administration, service groups, and others.
Part of the "Transforming Spaces" series.

EMBRACING MULTI-FUNCTIONAL FURNITURE
In a visionary initiative, schools are revolutionizing their cafeterias by introducing modular furniture systems. These adaptable setups effortlessly transition from dining spaces to collaborative workstations, fostering creativity and camaraderie among students. With thoughtful designs and vibrant aesthetics, these transformed cafeterias inspire a culture of inclusivity and innovation in education.
TREND: School cafeterias are embracing flexible furniture solutions to enable schools to optimize previously underutilized large spaces. Gone are the rows of static tables and chairs—replaced by a dynamic landscape of movable furniture clusters, cozy nooks for group discussions, and high-top tables for impromptu gatherings. These trends prioritize versatility and functionality.
Designing Functional Layouts
Designing a cafeteria for students requires thoughtful consideration to create a space that is not only functional but also conducive to a positive dining experience. Here are some key design considerations:
-
-
- Layout and Flow: Design the layout to facilitate smooth traffic flow, especially during peak hours. Separate entry and exit points can help avoid congestion. Consider creating multiple serving stations to distribute the flow of students and reduce wait times.
- Seating Arrangements: Provide a variety of seating options to accommodate different group sizes and preferences. This may include communal tables, booths, bar seating, and outdoor seating if possible. Ensure there's enough seating to accommodate peak periods without overcrowding.
- Comfort and Atmosphere: Design the cafeteria to be inviting and comfortable. Consider factors such as lighting, temperature control, acoustics, and decor to create a pleasant atmosphere for dining and socializing.
- Flexibility and Adaptability: Design the space to be flexible and adaptable to accommodate different needs and events. This could involve movable furniture, modular serving stations, or partitions that can be adjusted to create separate dining areas or event spaces.
- Technology Integration: Incorporate technology to enhance the dining experience, such as self-service kiosks for ordering or mobile ordering apps. Provide ample access to power outlets and charging stations for students using laptops or mobile devices.
- Accessibility: Ensure that the cafeteria is accessible to all students, including those with disabilities. This may involve features such as ramps, elevators, accessible seating options, and clear signage.
- Feedback and Iteration: Seek feedback from students and staff to continuously improve the cafeteria design and operations. Regularly evaluate the layout, menu offerings, and overall experience to address any issues and make adjustments as needed.
- Layout and Flow: Design the layout to facilitate smooth traffic flow, especially during peak hours. Separate entry and exit points can help avoid congestion. Consider creating multiple serving stations to distribute the flow of students and reduce wait times.
-
Solutions (slide show)


Cafe tables provide a bistro-like ambiance, attracting students and encouraging social interaction.
The combination of different seating options creates a visually appealing environment that invites students to spend time in the cafeteria beyond mealtimes.
helpful links
- Download the Layout + Product Selections for this project: CET (.cmfav) - SIF - JPEG
- Resources: Solutions: Cafe + Cafeterias
- Designer: Planning Typicals
discover the products
let's shape the future of educational spaces together!
Our "Transforming Spaces" series explores real-world educational spaces that meet the evolving needs of today's learners. From innovative media centers to dynamic classroom layouts, these spaces are deliberately designed to inspire collaboration, creativity, and autonomy. This series explores the educational "whys" driving design, and showcases real-world scenarios that are reshaping traditional classroom settings to foster a more interactive and engaging learning experience. With a focus on functional layouts and versatile furniture options, these projects demonstrate how we can future-proof classrooms and empower educators to create dynamic spaces where students can thrive. Each article explores the products and resources that can help you elevate your learning environment and transform your space into a hub of creativity and innovation. Let's embark on this journey together towards creating classrooms that truly make a difference.
TRANSFORMING SPACES
- MEDIA CENTERS
- CLASSROOM (SECONDARY)
- CLASSROOM (ELEMENTARY)
- MAKER SPACES
- CAFETERIA
- COMMON AREAS
Recent Posts
In part one of our series on thoughtful classroom design, we heard an educator’s perspective on...
In part one of our series on thoughtful classroom design, we heard an educator’s perspective on...




